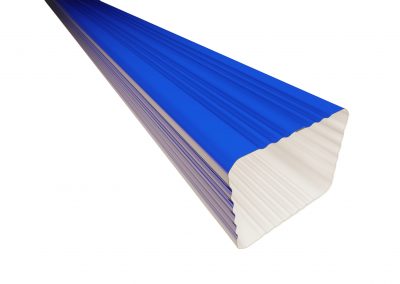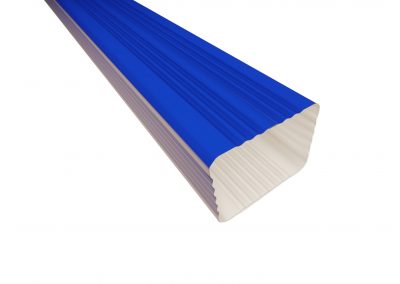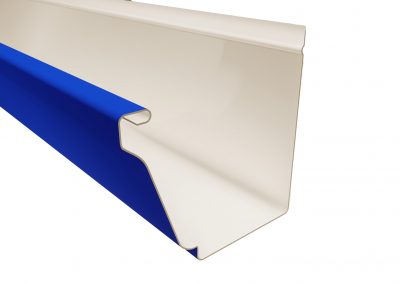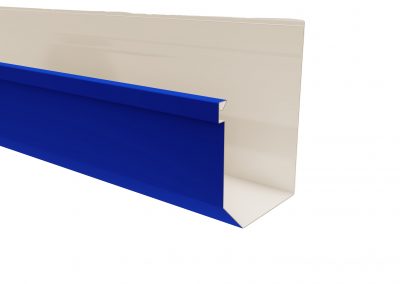Gutters and Downspouts
Gutters and Downspouts Information
It is important to know how gutter and downspout sizes are specified in order to meet building codes and perform to their intended use. Gutter and downspout sizes are determined by using historical rainfall data and are calculated by determining the drainage capacity in gallons per minute. Metal Panel Systems can assist in performing drainage calculations for our customers when we fabricate your gutters and downspouts.
The type of roof system is an important factor when considering what size gutters and downspouts are required. For example, low sloped roof systems and steep sloped roof systems present different challenges. Low sloped roof membrane systems like TPO, PVC, BUR, EPDM, and modified bitumen drain water very slowly. On the other hand, steep sloped roof systems like standing seam metal or asphalt shingles drain water very quickly. For this reason, the drainage capacity for steep sloped systems must be greater than those of low sloped systems. The rainfall data that is used to determine building codes, specifically the International Plumbing Code, is provided by the National Weather Service.
The pitch of the gutter determines how quickly water will drain. For instance, a gutter with a pitch of 1/16” in 12 will drain nearly 3 times slower than a gutter that has a pitch of ½” in 12. The next important information to consider is tributary area or the amount of roof area that drains to each downspout. For low sloped roofing systems throughout the State of Ohio, the following downspout sizes will be sufficient for the following roof areas:
- 2”x3” rectangular 1,800 sq feet
- 3” round 2,900 sq feet
- 3”x4” rectangular 4,400 sq feet
- 4” round 6,100 sq feet
- 4”x5” rectangular 8,400 sq feet
- 5” round 11,500 sq feet
It is also important to note that at least 1 downspout should be installed for every 50 feet of gutter.
For steep sloped roofs, larger gutter widths are required as the pitch of the roof increases. Metal Panel Systems uses a larger rainfall intensity number of 6.8 inches per hour (over a 5 minute duration) to size gutters and downspouts on steep sloped roofing systems. This is due to the more rapid run off compared to low sloped roofs. For steep sloped roofing systems throughout the State of Ohio, the following downspout sizes will be sufficient for the following roof areas:
- 2”x3” rectangular 700 sq feet
- 3” round 1,200 sq feet
- 3”x4” rectangular 1,800 sq feet
- 4” round 2,600 sq feet
- 4”x5” rectangular 3,500 sq feet
- 5” round 4,900 sq feet
For help determining the sizes of gutters and downspouts on your project, please contact us.








